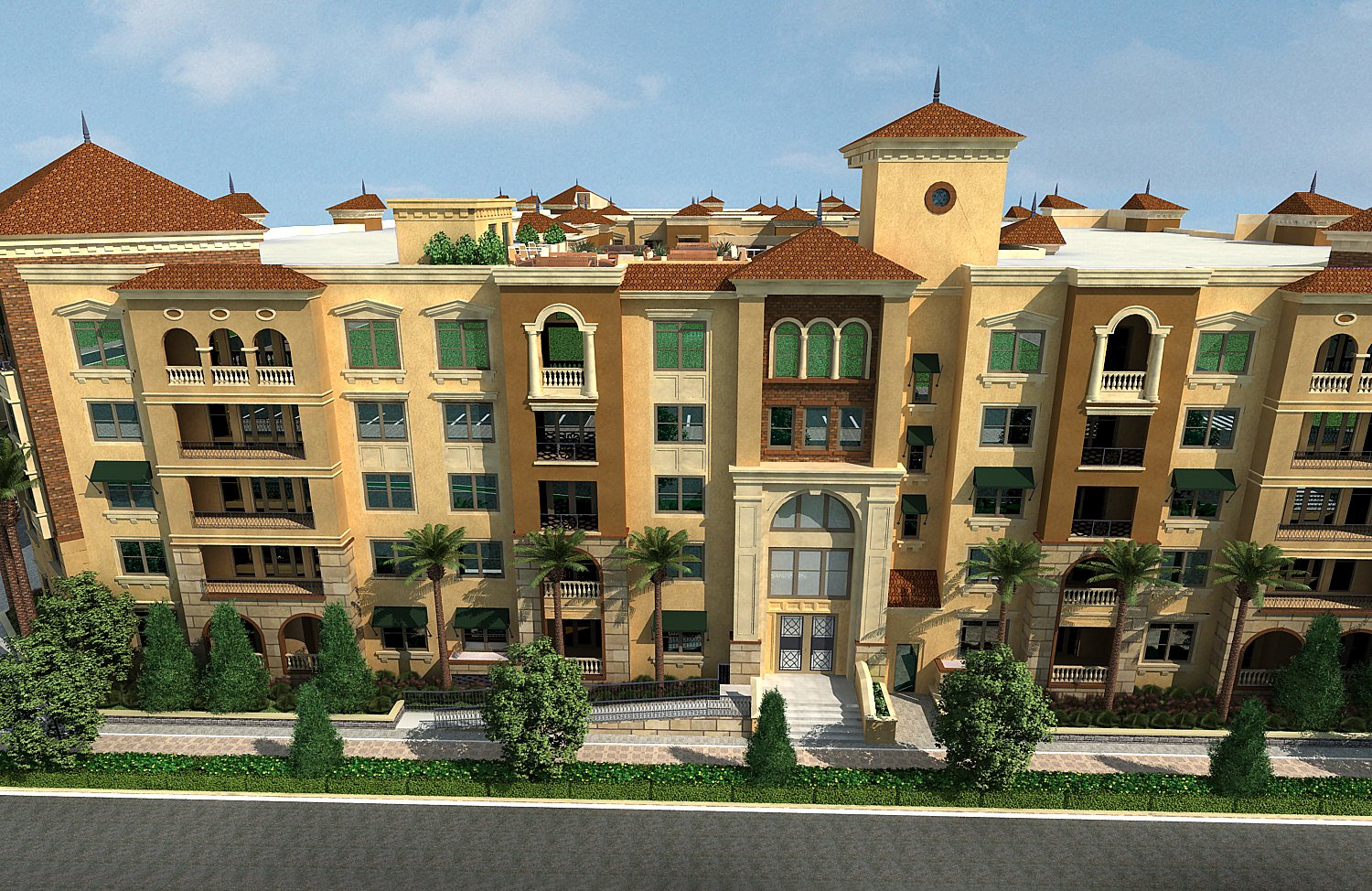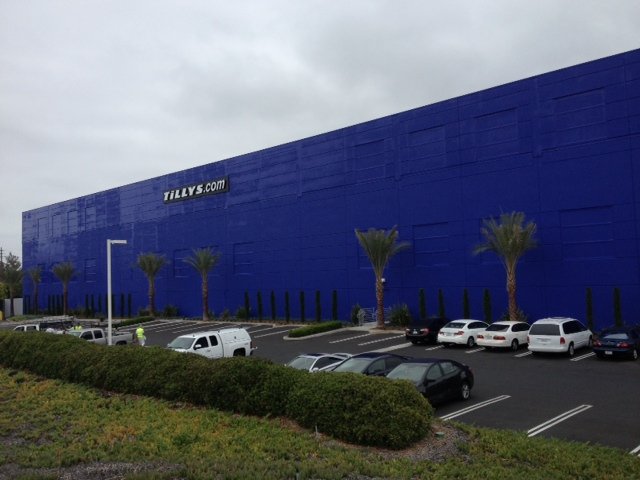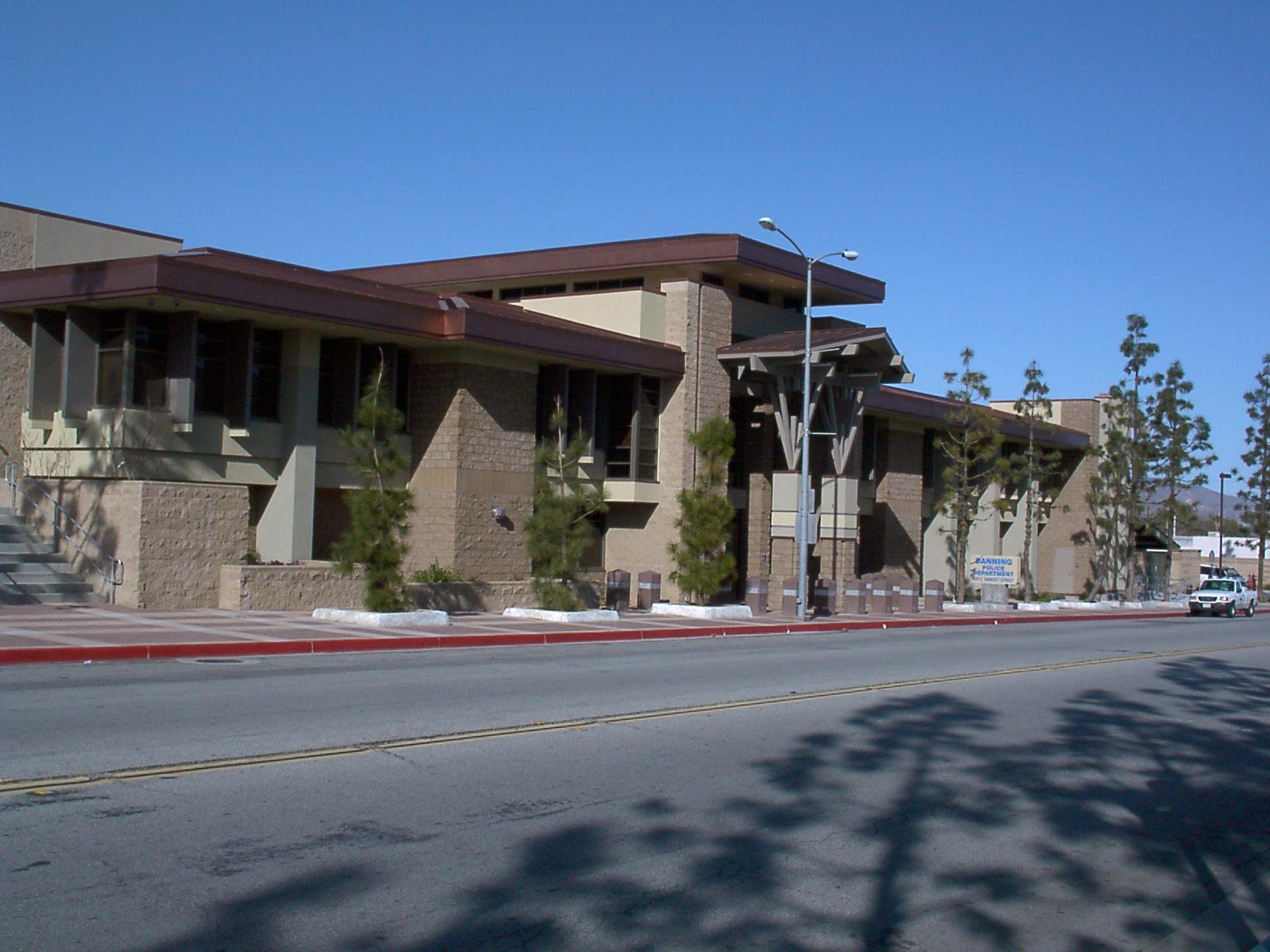MULTI-FAMILY
Our close collaboration with the Architectural design team ensures that cost-saving measures are implemented for the developer. With extensive experience in a range of structural designs, including 3 to 5-story wood Structures (Type III and Type V), our designs provide a solid and cost-effective structural solution that is increasingly essential for remaining competitive in today's market. We specialize in podiums (concrete and wood), wraps, and walk-up products for apartments, townhomes, student housing, and senior housing. Our commitment to excellence in structural design is unparalleled, and we are confident that our product will exceed your expectations. You will have a dedicated team from design through construction and not passed through different internal departments that are not familiar with every step of the design process which leads to a smooth Construction Administration Phase for your project.
SINGLE-FAMILY/Custom HOMES
For the past nearly 45 years, DCSE has provided quality engineering services in the residential building market. Our leadership and best “Value Engineering” practices have built a strong relationship with the greater players in the “Single Family” industry. Our clientele portfolio includes: Toll Brothers, Lennar, Taylor Morrison, California Pacific Homes, Irvine Pacific, and New Home Company, to name a few, and continues to expand with the innovators in this industry. It is extremely critical for the Single Family Developer to reduce the number of customer service complaints. Our primary focus in this market is to provide the best competitive and currently available wood framing techniques and product specifications to our clients. DCSE collaboration (coordination and value-engineering meetings) during the “Schematic Design” phase ensures the best Structural design intent without compromising the “Architectural” elements is always achieved.
MIXED-USE
DCSE offers an exceptional range of structural designs for mixed-use applications, with innovative solutions to cater to the evolving demands of the real estate market. In addition to our renowned residential apartment projects, we offer cutting-edge designs for product types that seamlessly integrate Commercial/Retail spaces within Multi-Family structures. Embracing the latest market trends in land "in-fills" prevalent in major metropolitan areas, our designs encompass Tenant Improvement Commercial/Retail Spaces and Live/Work Unit Townhome Style Apartments. These contemporary concepts not only enhance the functionality of the structures but also cater to the dynamic needs of modern urban living. To ensure the utmost structural integrity and durability, our designs incorporate a combination of premium building materials. Wood framing, including manufactured wood products, steel, concrete, masonry, and light gauge steel framing, is meticulously selected to meet the rigorous demands of these building types.
RETAIL
Our Commercial/Retail Team has years of experience in engineering a variety of retail building types ranging from Restaurants, Big Box Stores, Retail, Mixed-use, and Auto Dealerships. New construction as well as rehabilitation and remodeling of existing structures. DCSE’s experience in this branch of the construction industry provides our Clients with the best possible design solutions meeting not only the Architectural design intent but also the construction budget which is critical in today’s competitive market.
COMMERCIAL
The firm’s Commercial Design Team has extensive experience in engineering a variety of building types ranging from Office spaces, Warehouses, and Industrial structures. New construction as well as rehabilitation and remodeling of existing structures. The Commercial Team is versed in all major construction materials such as wood, concrete, steel, masonry, and light gauge steel framing. We also utilize our experience in designing non-structural components used in commercial applications such as high-density shelving systems, fire sprinkler connections, PV solar panel installations, and acoustical barrier products.
municipal
In addition to the typical Commercial building types, our Commercial Team has broad experience in Municipal structures such as Fire Stations, Police Stations, Police Training Facilities, City Maintenance Facilities, Municipal Administration Buildings, City Park Structures, Sewage and Water Treatment Facilities, Storm Water Structures, and more. As these types of structures frequently come with their specialized needs, we take care to listen and inquire about the unique features and equipment that are required to be incorporated into the building. DCSE’s nearly 45 years of experience in this segment of the building design industry ensures providing an affordable design solution will always be provided no matter the location.
CONCRETE PODIUM
D.C.S.E. continues to provide Structural design solutions for Concrete Podium/Parking Structural Wrap Product Building types where “Higher Density” is essential in major metropolitan areas. D.C.S.E. offers a variety of Structural solutions such as conventional “Stand Alone” parking structures with 4 to 5 stories of wood apartment buildings “wrapped” around and hiding the structure from view. Also frequently preferred is the typical above grade “Concrete Podium” with 4 to 5 Stories of Wood Apartment Units framed above. This concept remains among the most popular design solutions that our office provides.
Wood Podium
With the latest architectural code revisions, a new “Structural Wood Podium” has emerged as another solution for higher “Unit Density”. DCSE Structural conceptual collaboration with some of the top architectural firms in Orange County has led to major Structural improvements and cost savings with these new architectural designs. Currently, our office is at the beginning stages of construction with this building type in the Irvine Area and working with other major architectural firms in “Schematic Design” in several other locations.









